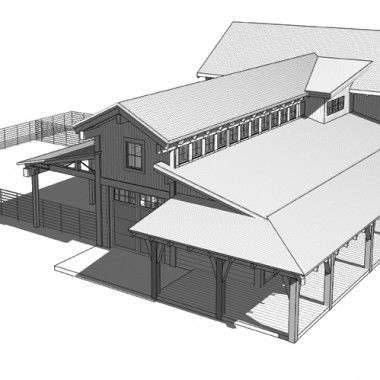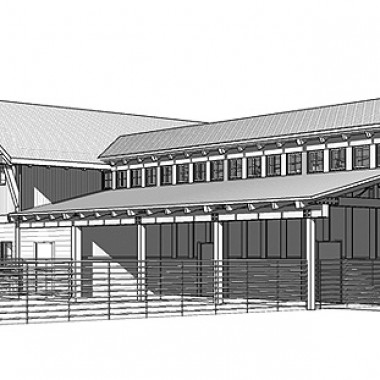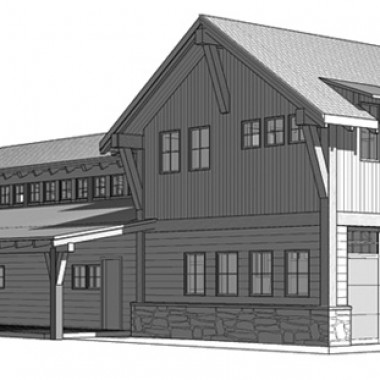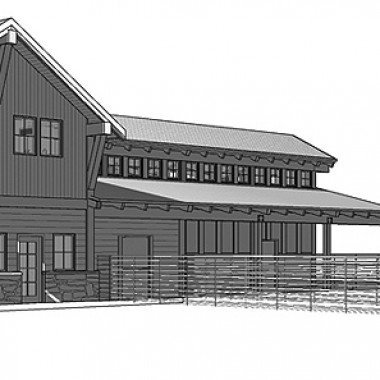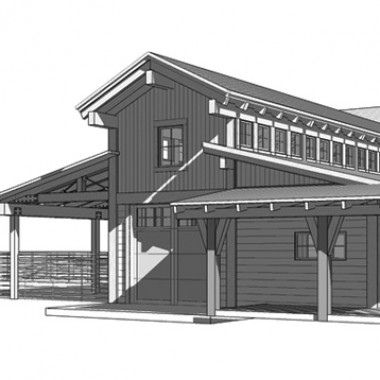Location: Grand County, Colorado
This design is for a family that Kevin and Wendy Lind of AxialArts met nearly 10 years ago while working on their home at C Lazy U Ranch. With horse stalls and a covered turnout pen, the structure also includes a workspace, tack room, and 3 garage bays for a horse trailer, snow machines, truck, and ATV vehicles. On the upper level, a full living unit includes an open floor plan with a kitchen, dining and living area, as well as a mudroom, storage, large deck and bedroom suite.
This design is for a family that Kevin and Wendy Lind of AxialArts met nearly 10 years ago while working on their home at C Lazy U Ranch. With horse stalls and a covered turnout pen, the structure also includes a workspace, tack room, and 3 garage bays for a horse trailer, snow machines, truck, and ATV vehicles. On the upper level, a full living unit includes an open floor plan with a kitchen, dining and living area, as well as a mudroom, storage, large deck and bedroom suite.

