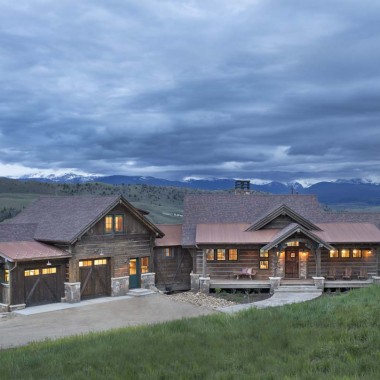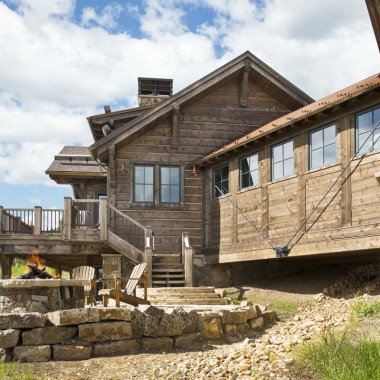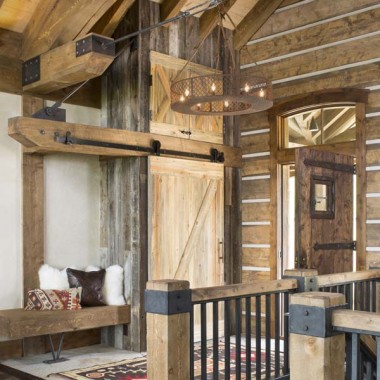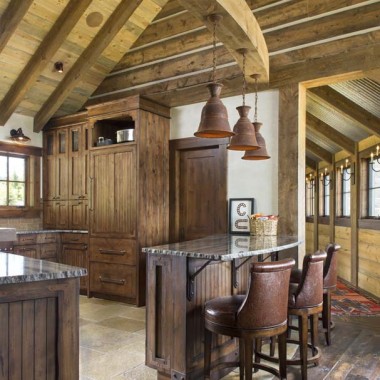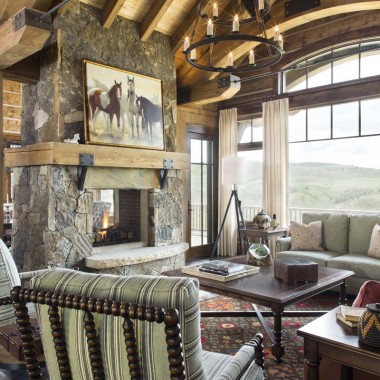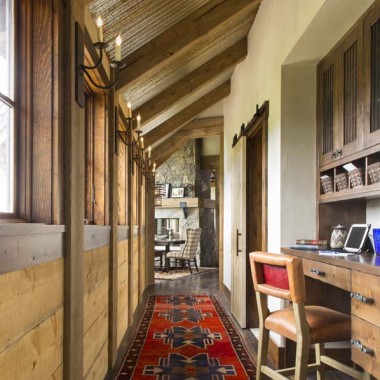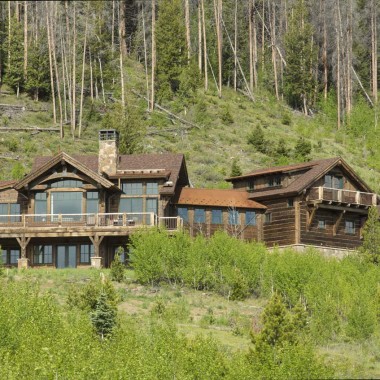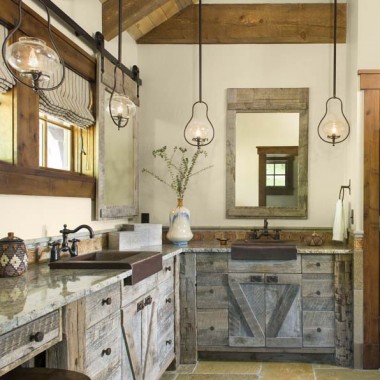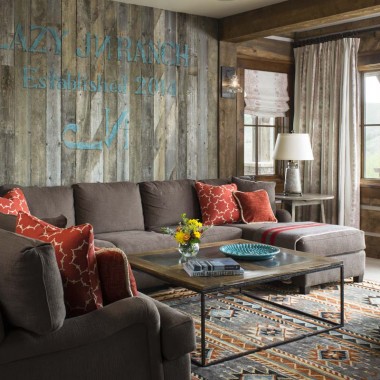Located at C Lazy U Ranch in Grand County, Colorado, this home fits a full family program into a small footprint to meet the development’s maximum square footage of 3,500 SF. This project was designed as a legacy vacation home for the clients’ current and future family. Sited on a steep lot, the home features a main level with the master suite and main living spaces connected by a bridge element to the garage and living space above it. The downstairs features additional bedrooms and bunk room, as well as an entertainment area.

