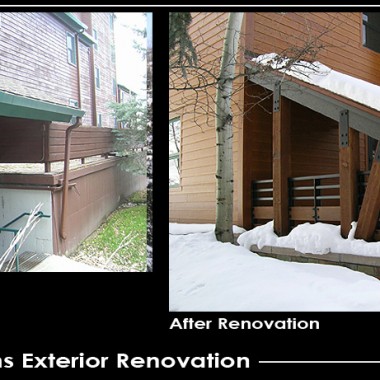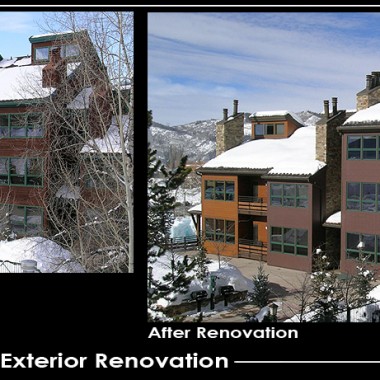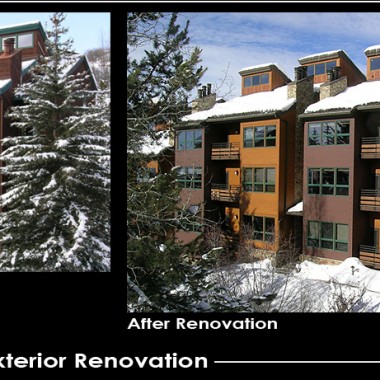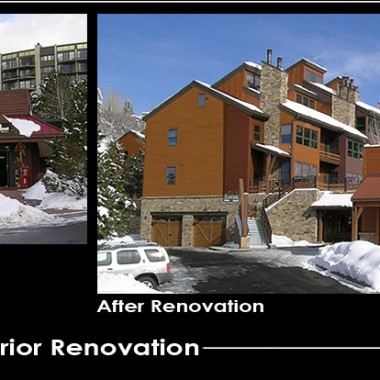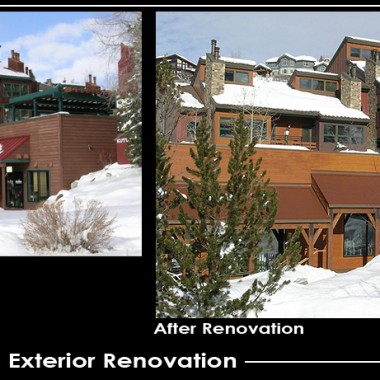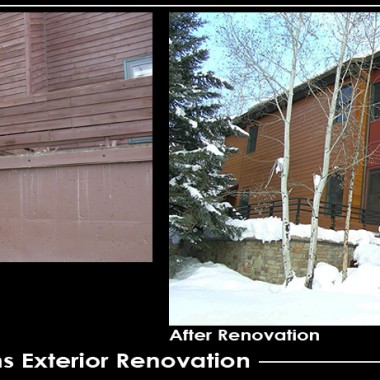Steamboat Springs, Colorado Exterior renovation of materials and systems and new entry and signage
Client: Kutuk Condominiums Homeowner Association | Builder: Fox Construction
The Kutuk Condominium complex is a unique enclave of structures located just off Mt. Warner, with easy access to the Steamboat Springs ski resort base area. This project encompassed the exterior renovation of 2 large condominium structures, an office and locker building, a commercial space building, as well as closing in an underground parking area, and adding a new entry and reception area. Built in the early 1980's, the complex was in need of both an aesthetic and functional makeover; the exterior materials were outdated and the ownership group was spending tens of thousands of dollars each year just to maintain the original wood siding. The building wall systems were also in need of replacement to improve building efficiency, and the project needed a much more prominent entry for guests to visually understand the access the main courtyard area and office. Other goals for the project included closing in the underground parking area, adding new signage, adding more stone and steel accents, and creating a reception and waiting area by the new entry stairs for guest pick up and drop off, and generally improving property values and rent-ability. Ultimately, the ownership chose to go with low maintenance wood composite siding, stone veneer, and metal sheeting to greatly reduce maintenance costs.
AxialArts Architecture worked with the management company, Steamboat Resorts, the Kutuk Homeowners Association and Board of Directors, and Fox Construction to work through a process that presented initial design concepts and renderings and preliminary cost estimates. This allowed the homeowner group to vote on various areas and line item costs to ultimately define the scope of the renovation before approving and building the project. Much of AxialArts' initial scope of work included preliminary drawings and renderings for print, meeting, and web presentations. After approval, the project switched into building documents, permitting, and construction document administration. Through the two year process, we at AxialArts enjoyed getting to know the various condo owners and property managers. Since it's completion, we have gotten a tremendous response on the success of the project as it now boasts a much more prominent and updated presence.

